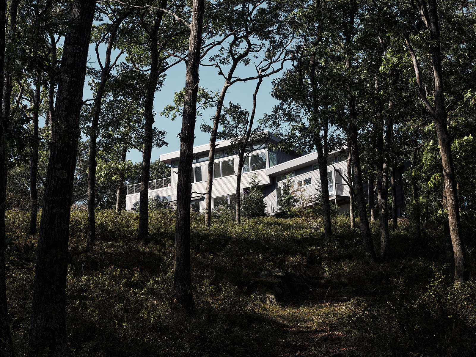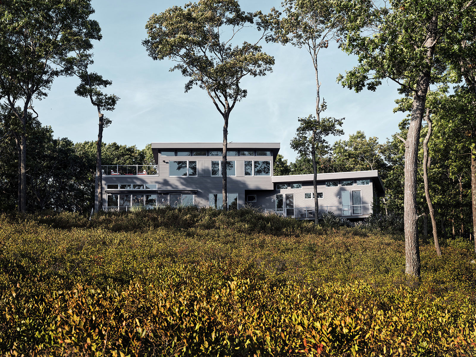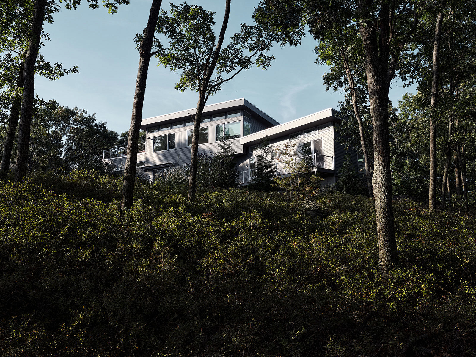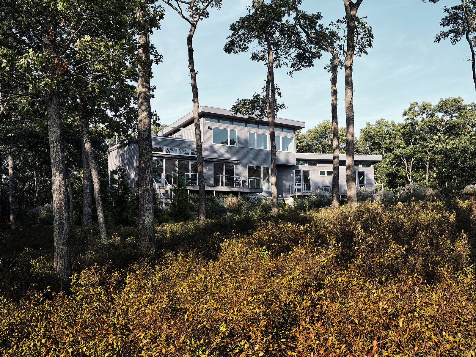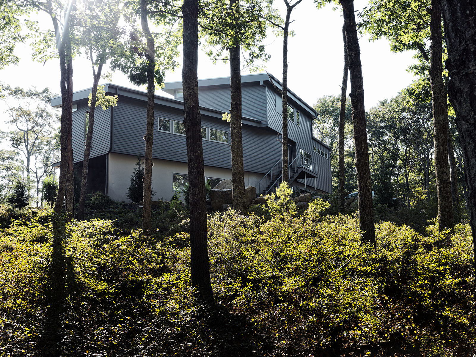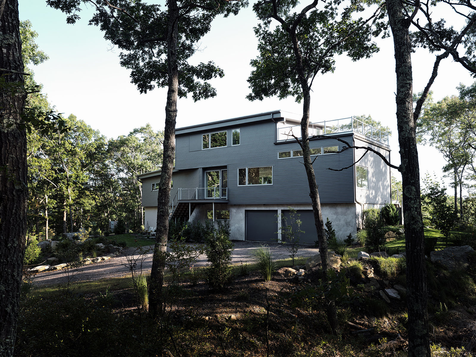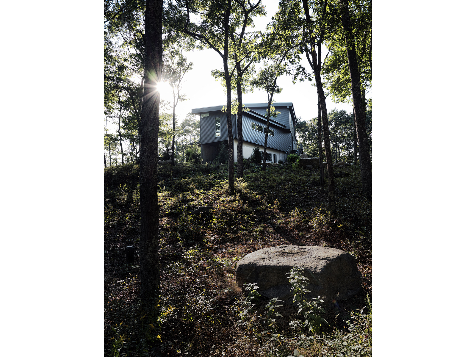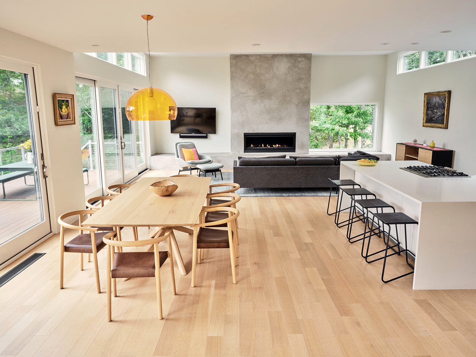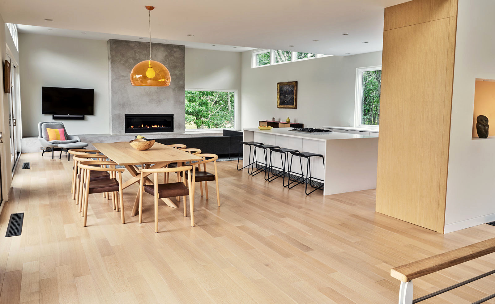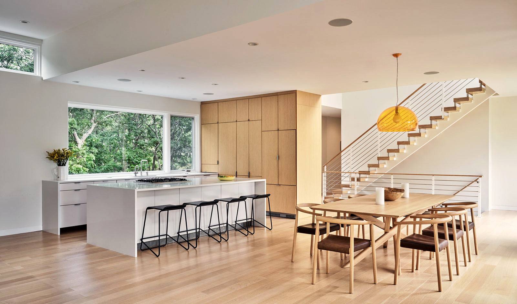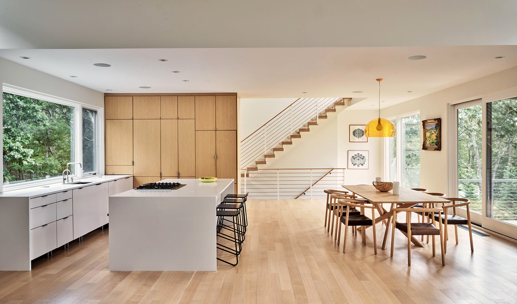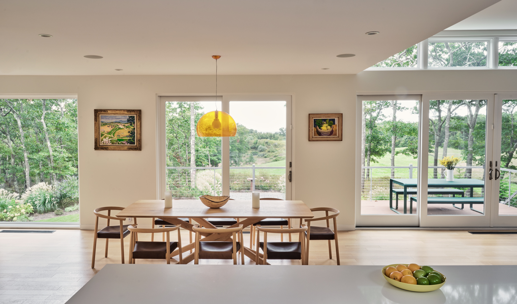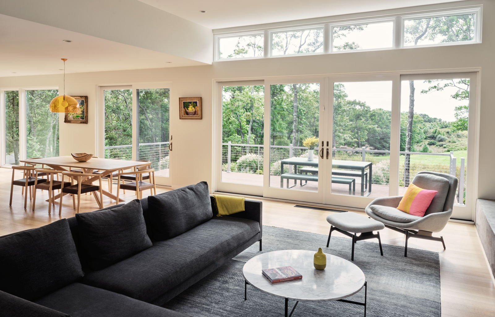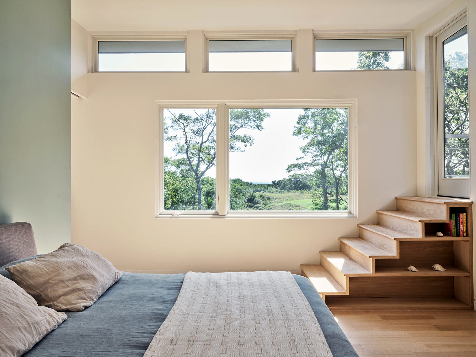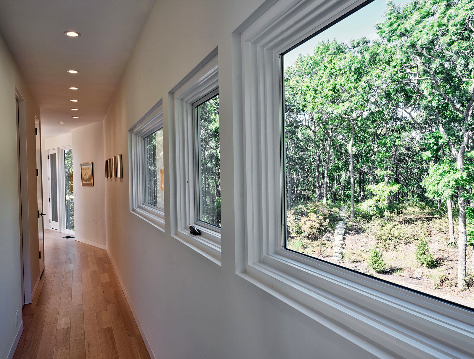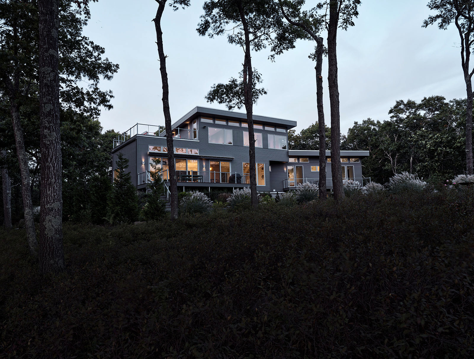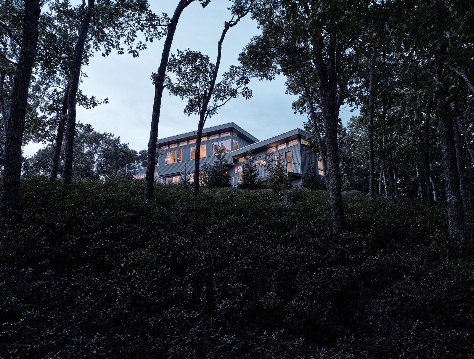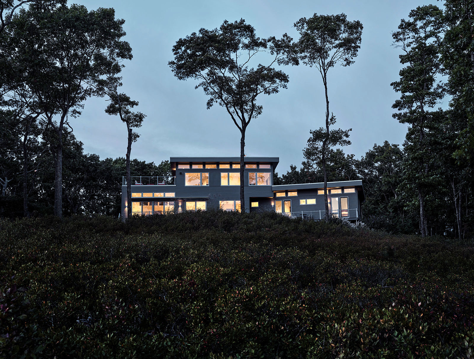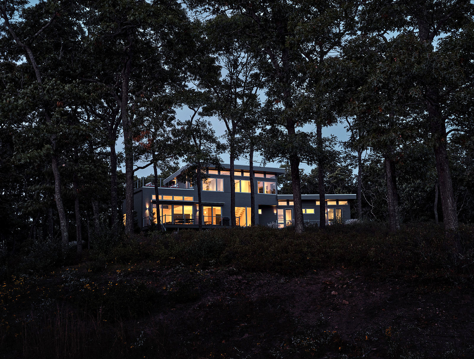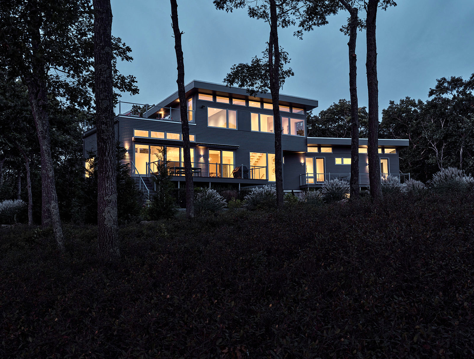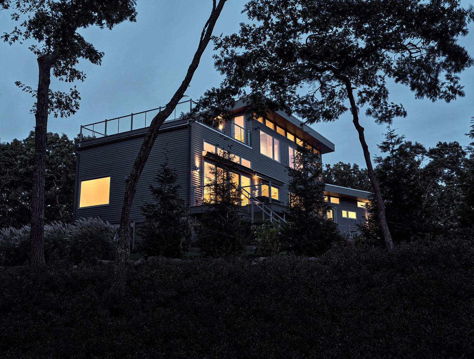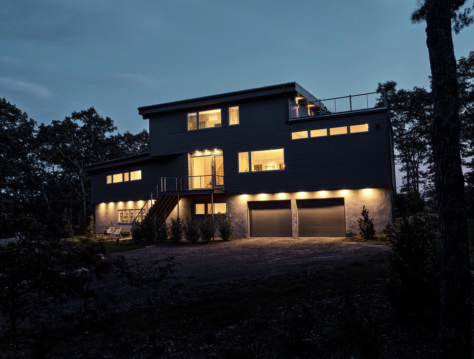Ocean View House
Charlestown, Rhode Island
New build of a 3800SF, four-bedroom, four-bathroom contemporary beach house in Charlestown, Rhode Island. To take advantage of its natural setting and long distance ocean views, an upward lift was added and the home was strategically placed on the highest point of the two-acre plot of land. The architecture also features a concrete exterior bottom floor, which creates the illusion that the upper floors are floating above the land.
The interior design has a vast, open floor plan, large glass windows, white oak flooring, kitchen cabinets, white walls, and minimalist furnishings in neutral tones. A high-gloss white kitchen island reflects the light that shines in through the opposite oversized windows and doors, amplifying the natural light throughout the space. Crafted to be a warm retreat, the home radiates a modern, calming, and airy allure; a parallel to the mood of the beach beyond.
Beyond the kitchen, floating Ascend Stairs split the home into two separate, acoustically sound wings, one designed for the children and the other for the adults. Upstairs, the master bedroom is designed with a minimal approach. The back wall, upon which the master bed rests, is painted light green, creating an interior conversation with the trees beyond. Creating a landing space for the family to take in the breathtaking views, we built an upper private roof deck off the main bedroom, purposefully situated to have an unobstructed sightline to Block Island.
A modern approach to the architecture and design of the beach house leaves the homeowners with a sleek and easy-to-maintain residence while bringing in an optimal view of the surroundings and inviting a connection with nature.
