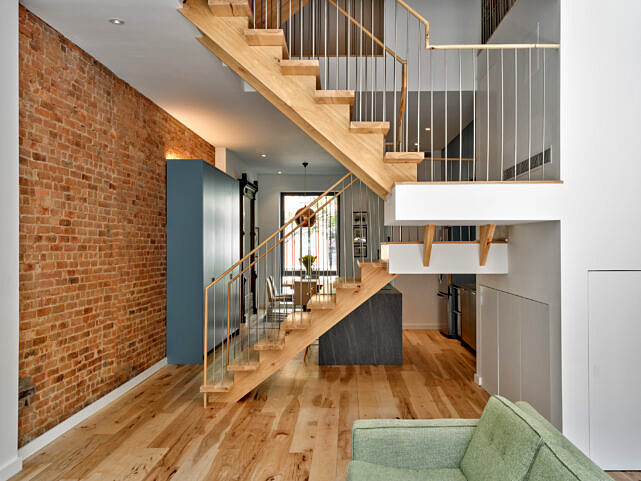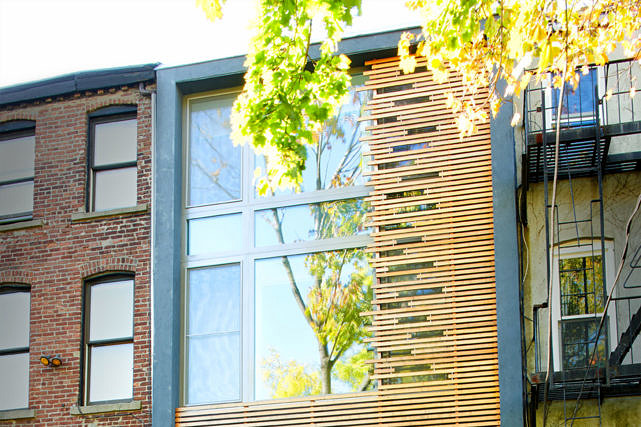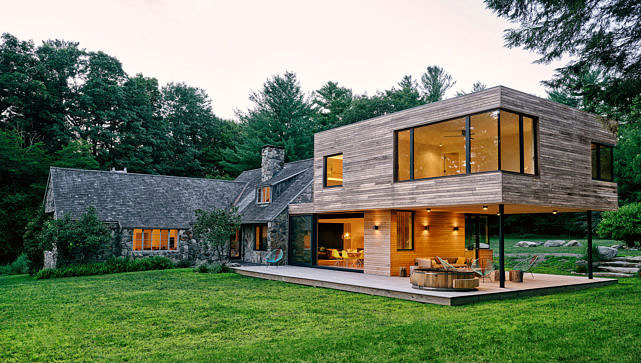-

-

Sarah Jefferys Design is committed to creating healthy, comfortable, energy-efficient and sustainable homes
We believe all construction of the future should be built at a minimum to Passive House standards and preferably to net zero.
What is passive house design?
A passive house is characterized as an energy-efficient, sustainable building that is highly insulated, air-tight, and has a fresh air exchange system throughout the whole house. As a result, passive houses require approximately 70% less energy than a typical house. They are much quieter than the typical home, an incredibly beneficial trait for New York City townhouses and Brooklyn brownstones – both of which Sarah Jefferys Design specializes in. Passive houses are a healthy choice for renovations, additions, and new builds, offering more consistent temperature and air quality, and, of course, are significantly better for the environment with virtually no energy output needed.
To be classified as a passive house, a home needs to have the following five qualities:
- A continuous layer of insulation on all exterior surfaces
- Triple-glazed windows and high-performing doors
- Thermal bridge-free detailing
- Heat recovery ventilation system
- Be completely air-tight with no leakage
Because of the air-tight nature of passive houses, they are often built with minimal windows and thick, bulky walls to maintain insulation. Through decades of research, Sarah Jefferys has flipped this notion on its head, creating beautiful, modern, light-filled passive homes through the clever use of materials, building orientation, and surrounding buildings.
Sarah Jefferys Design specializes in passive design in New England and New York, primarily in Connecticut and New York City. Connect with us today to start your passive home build or renovation.
-
