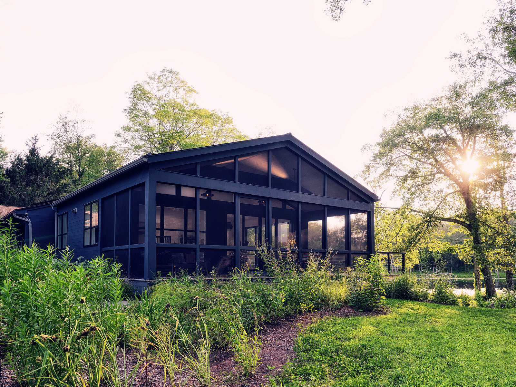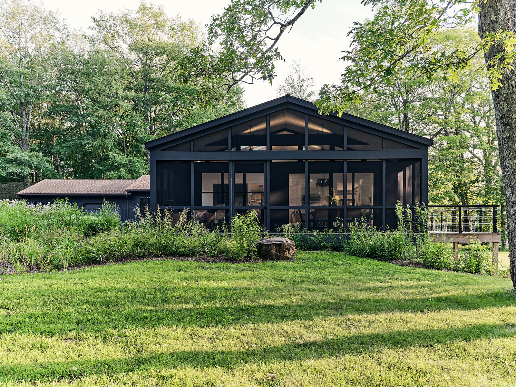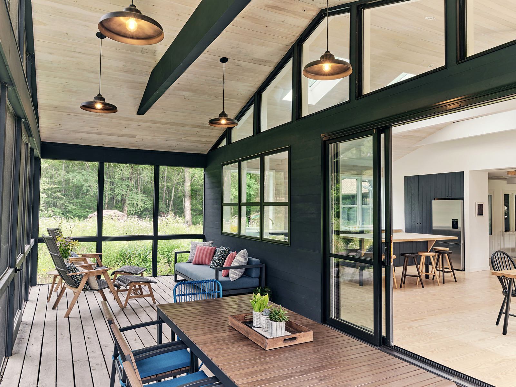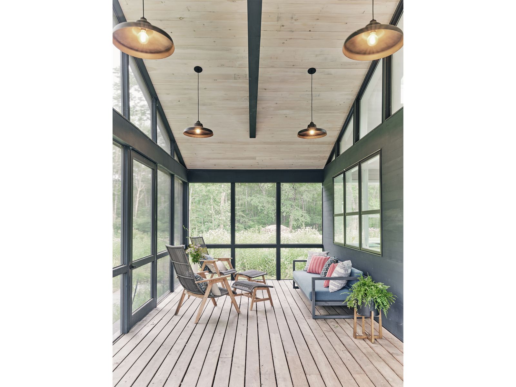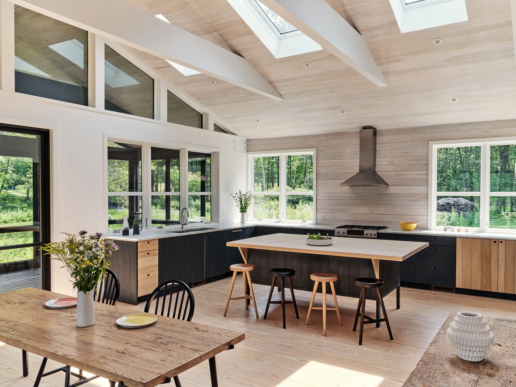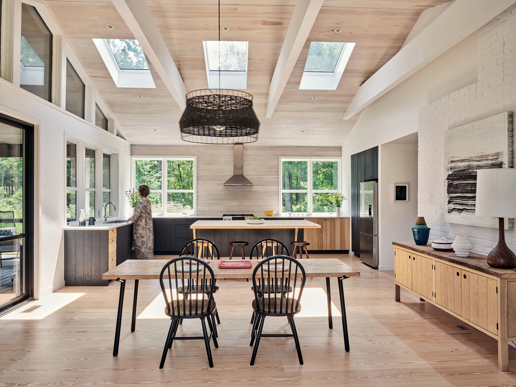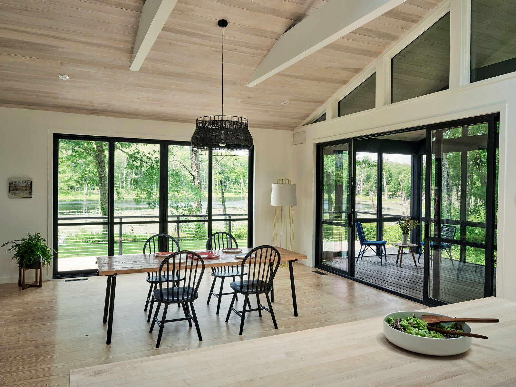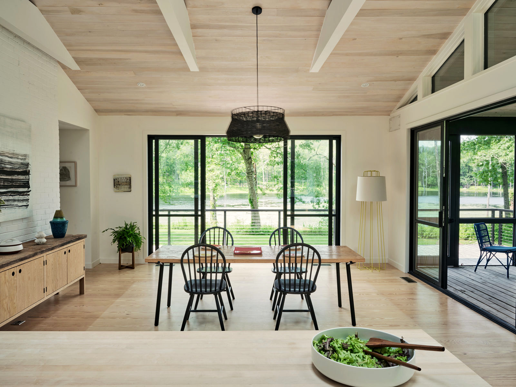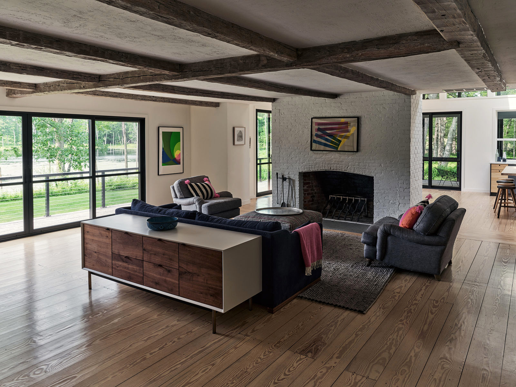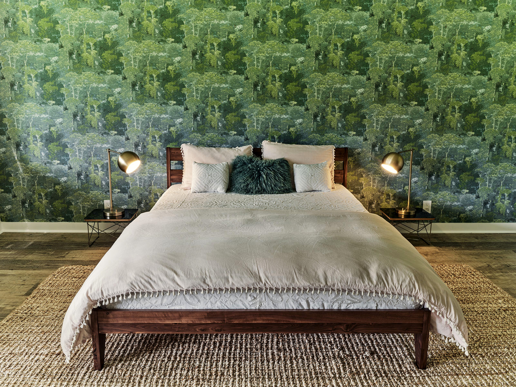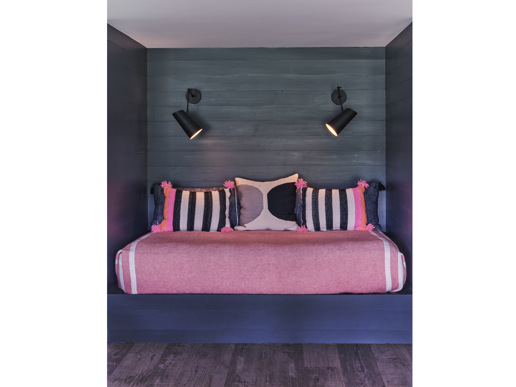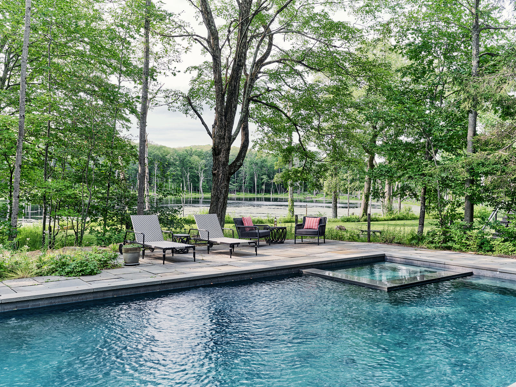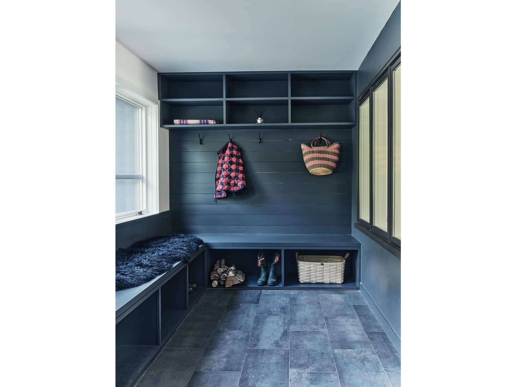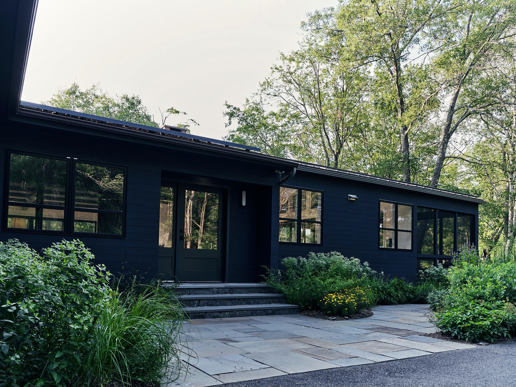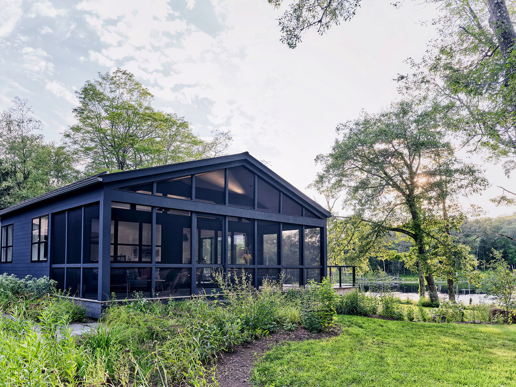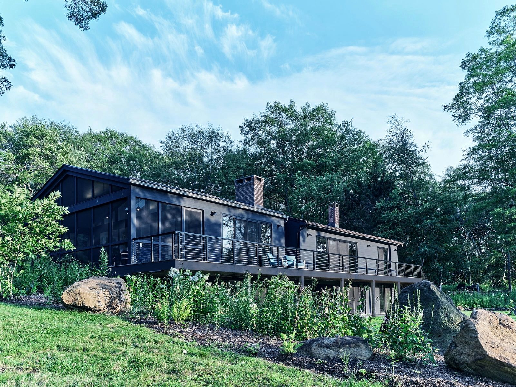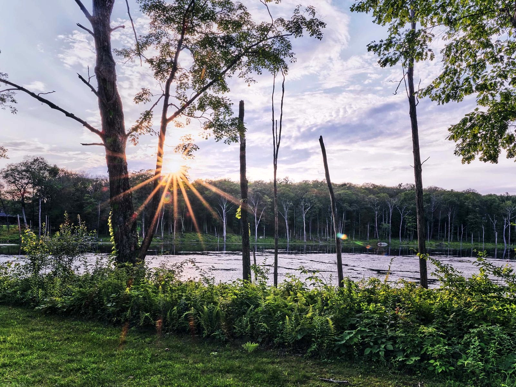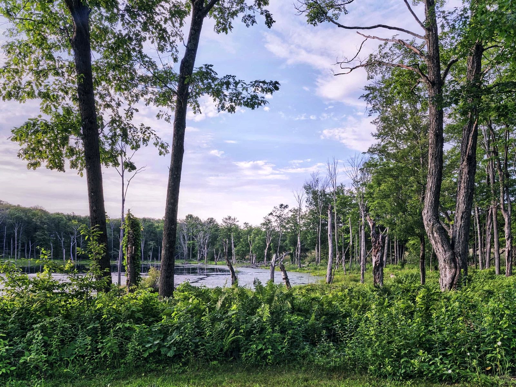Modern Rustic Addition
Warren, Connecticut
Remodel and 1800SF addition to an originally 2800SF, three-bedroom, two-and-a-half-bath country home in Warren, Connecticut. The renovation and addition were conceptualized to complement the existing home, built in the 1960s, while embedding modern touches and amenities. The result is a stunning rustic home that blends seamlessly with its surroundings.
Our goal was to fuse rustic design with a modern Scandinavian allure while building an additional bedroom, open-concept kitchen and dining area, and an adjacent screened-in living room from the ground up. To accomplish this, we extended the existing gabled roofline and joined the original home to the addition by a two-foot connector. We also updated the home’s siding to deep, dark-stained horizontal cedar wood shiplap slats separated by expansive floor-to-ceiling windows and doors. The large sliding glass doors bring in abundant natural light, effortlessly connecting the house to the lake and gorgeous views beyond.
The interior of the home strikes a balance of dark and light using wood details throughout, with a signature pop of color found throughout, in particular the daughter’s bedroom. Creating a fun play on the exterior envelope of the home, the indoor screened-in living room features dark-stained cedar siding, continued in from the home’s facade.
To the side of the house sits a seamless pool with a hot tub built into it, overlooking the lake. Offering the illusion of swimming in natural water, scenically shaded by tall trees, the pool is a tranquil oasis perfect for relaxation. The entirety of the remodeled landscaping that surrounds the house was conceived using native plants, providing a natural, timeless serenity that perfectly complements the organic finishes integral to the home itself.
