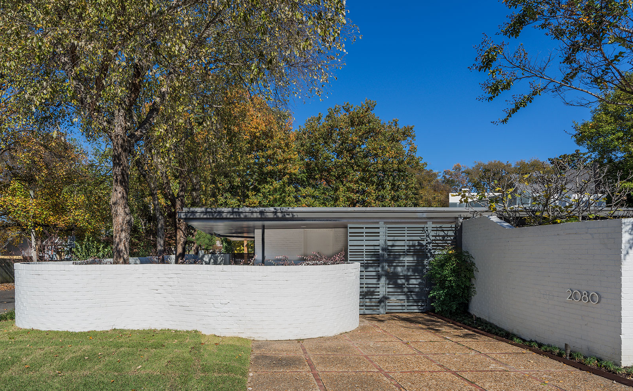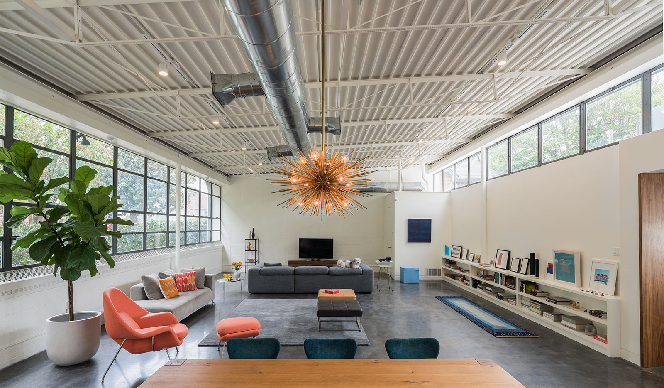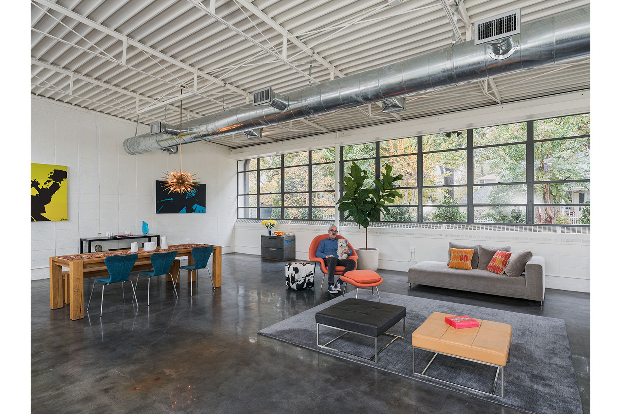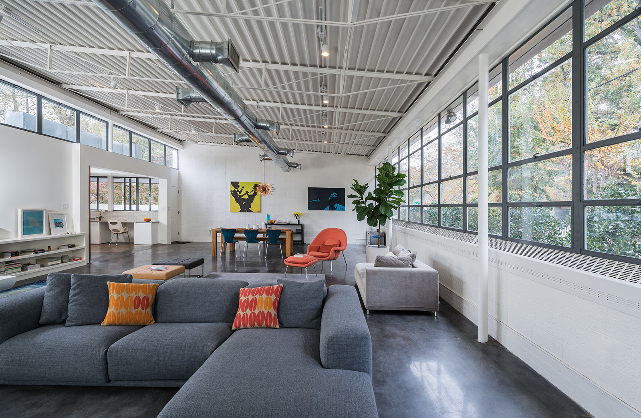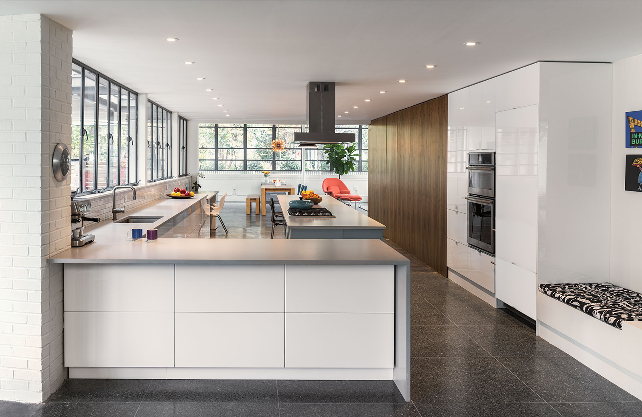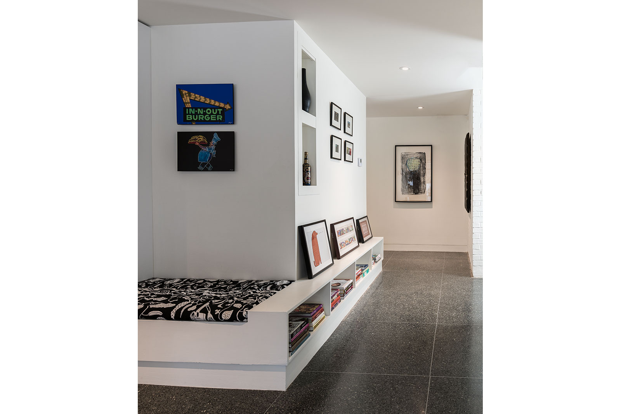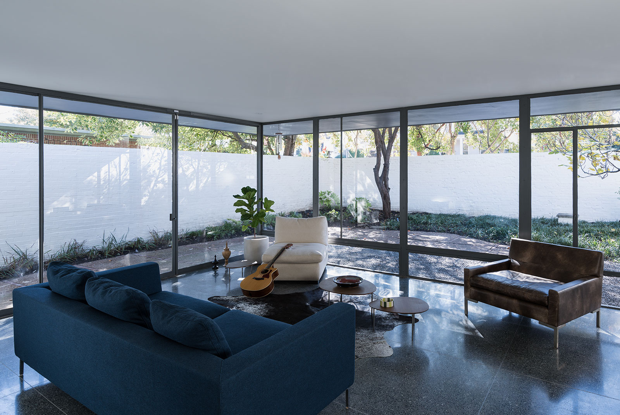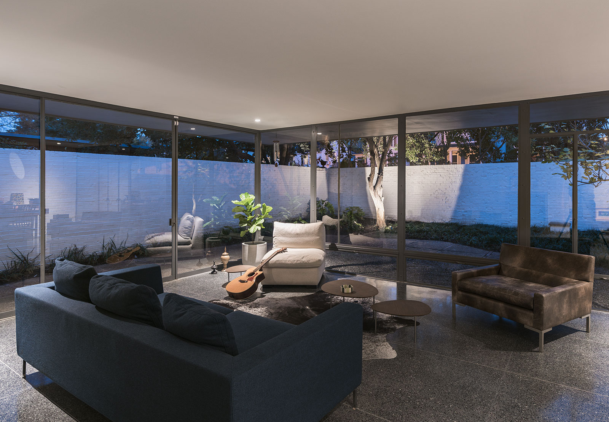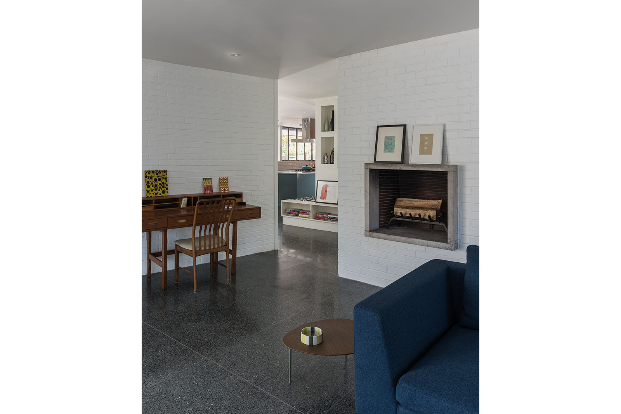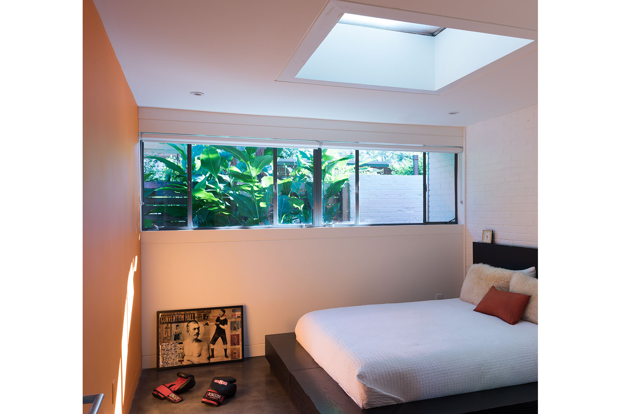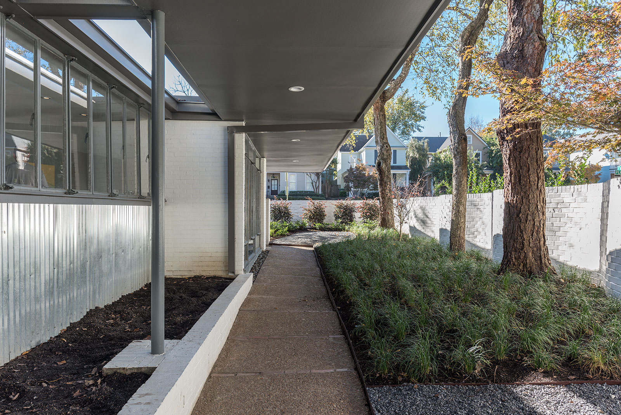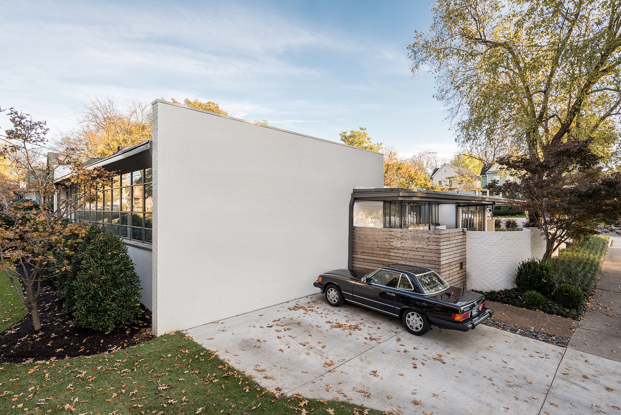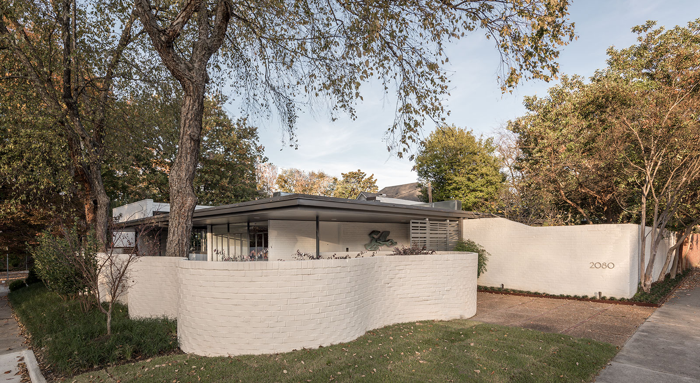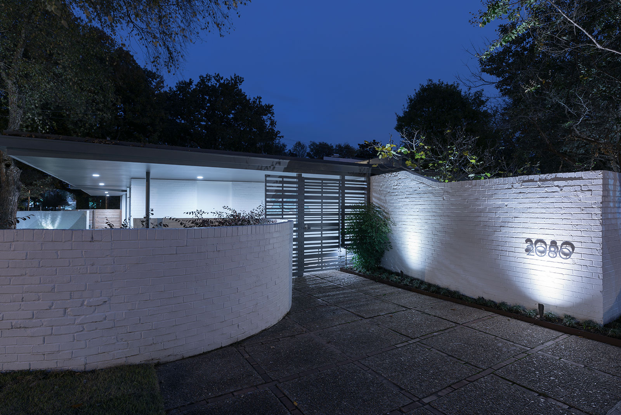Mid Century Modern House Renovation
Memphis, Tennessee
A sexy conversion of modernist Architect Aydelott’s abandoned 3,500 square-foot architecture office in Memphis, Tennessee to a stunning, light-infused three-bedroom house. Sitting on a corner lot, the home invites natural light in from three areas through the use of expansive glass windows and skylights, a signature of the late Aydelott’s work.
Our team’s reconfiguration in the eastern side of the house revolves around a core of three playful bathrooms, with three bedrooms in the former private offices. On the west side of the home, several small office spaces were opened up to create a 30-foot-long kitchen that was then transformed in accordance with the simple, clean aesthetics of the architect’s original design.
Off of the kitchen, the former drafting studio was remodeled into the home’s living room and dining room. Sleek, modern furnishings complement the clean line of the home’s architectural design and pop-art style of the client’s art collection.
Inside the home, polished concrete floors capture and reflect light from the original steel windows. Outside, new slatted metal and wood gates shield the house from the street, while providing sculptural artistic elements that allow light to filter through to the house. Floor-to-ceiling glass windows and doors integrate the interior with the exterior as the gardens become part of the interior design.
The use of natural materials like wood, stone, and concrete adds warmth and texture to the space, while also echoing Aydelott’s original design. The home’s airy and open layout creates a seamless flow throughout, making it ideal for modern living. Overall a chic atmosphere that complements the original mid-century architecture.
