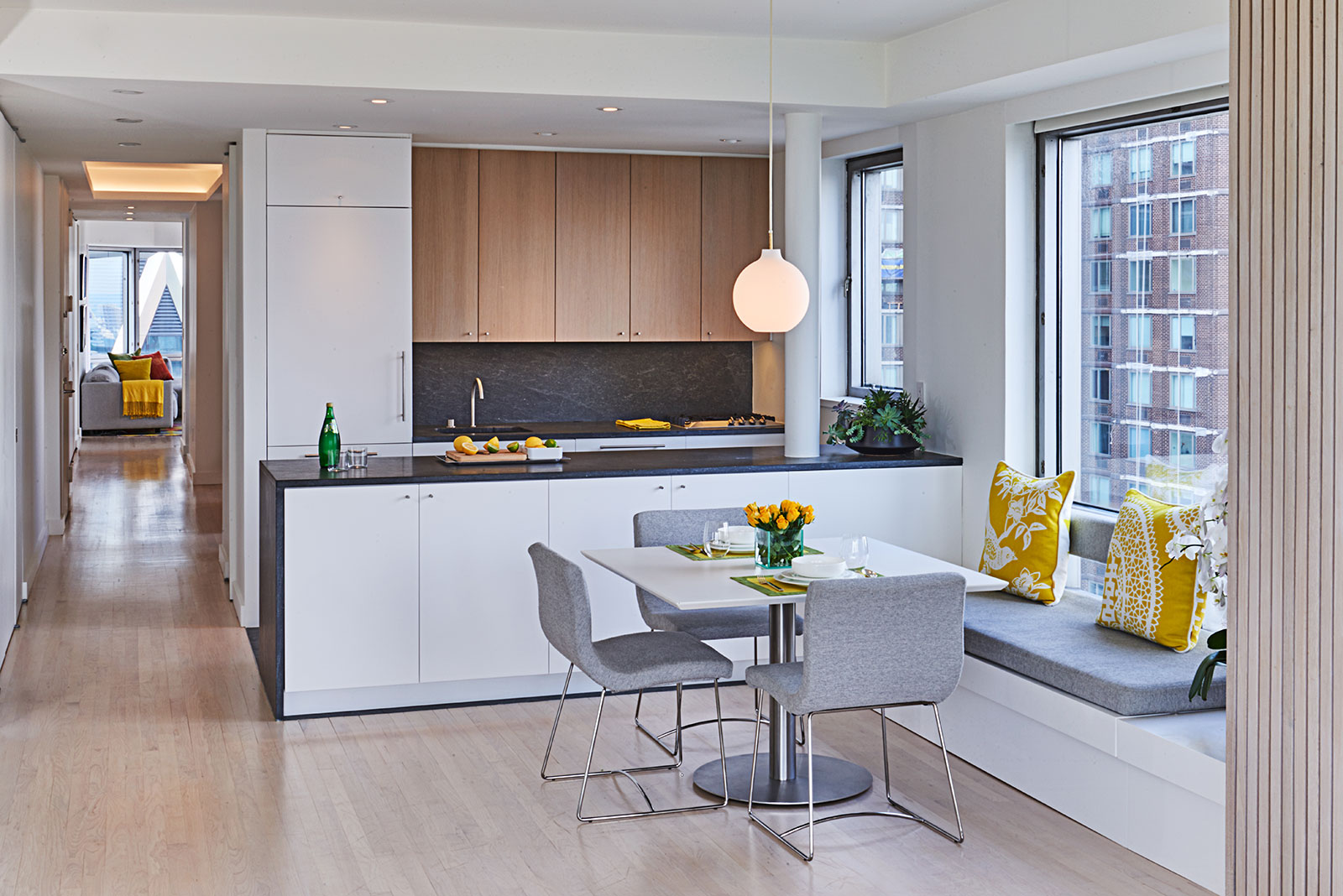Central Park Apartment Combination
Central Park, NYC
2,200 square-foot combination of two apartments above Central Park in New York City. Our team created this contemporary design to maximize space and showcase the sweeping views of Central Park and the Manhattan skyline. Featuring Sarah Jeffery’s signature pops of colors against a sleek, minimalist backdrop of bright wooden floors and open, airy floor plan, the space is both comfortable and playful.
While the apartment has plentiful natural light flowing through its many windows, the layout itself has the potential to cause a dark, closed off feel. To prevent this while also creating a flexible space for small-footprint city living, we added several sliding doors that allow the residents to open and close off multifunctional rooms as needed. For example, the bright, open office space off of the dining area can easily become a private guest room.
The kitchen and living areas are also designed with efficiency in mind, allowing for easy navigation and optimal use of the available space. Crisp, clean lines define the cabinetry, which provide ample storage options to keep the kitchen organized and clutter-free, necessary for a smaller space.
Overall, the use of neutral tones establishes a serene atmosphere, while pops of vibrant colors in the form of accent walls, artwork, and decorative elements inject energy and personality into the space. This well-balanced combination creates an apartment that is both stylish and inviting, providing a harmonious atmosphere for relaxation and socializing.











