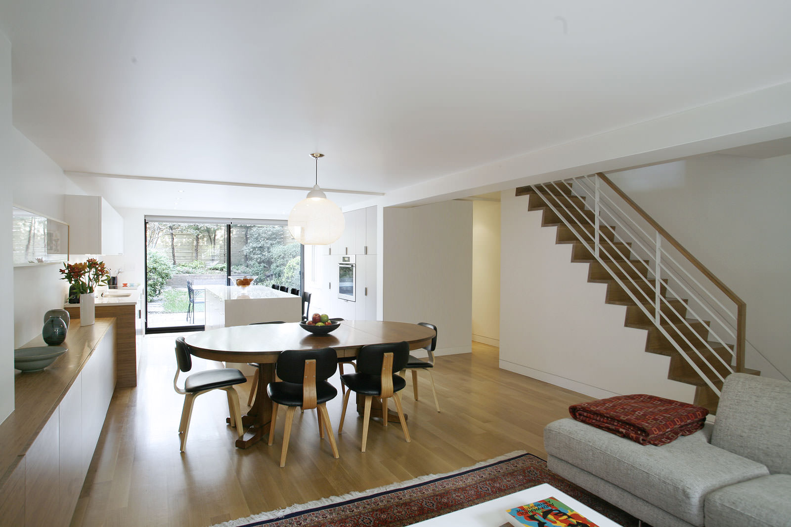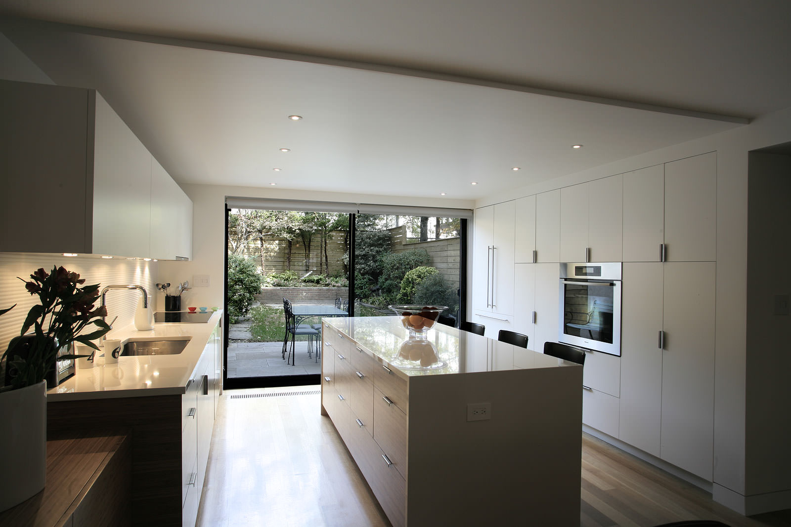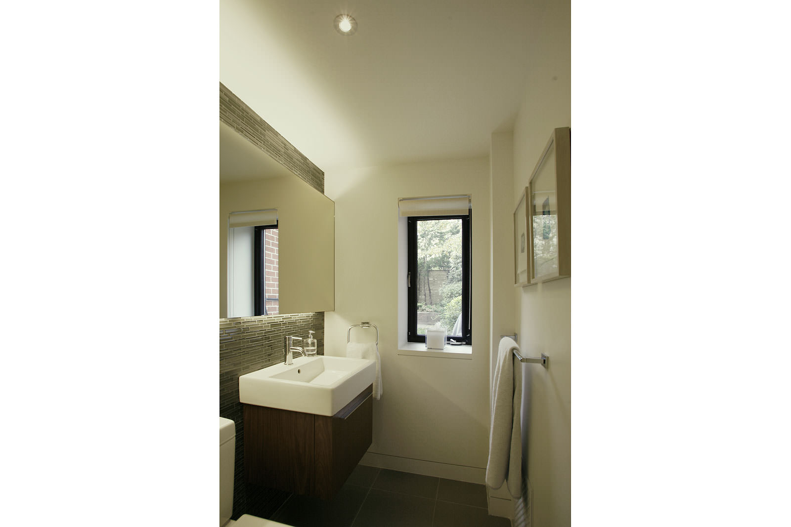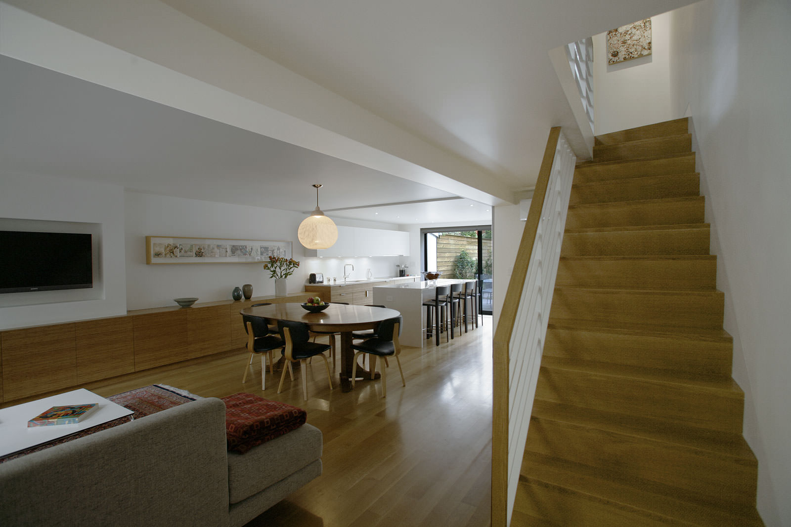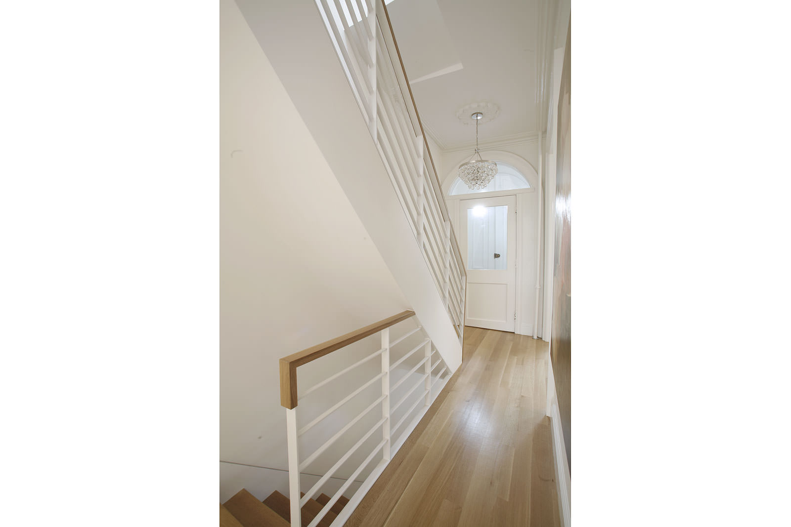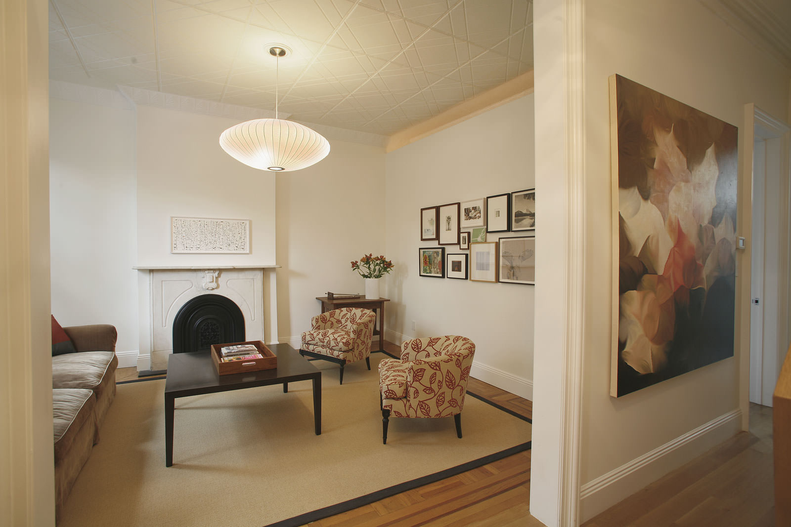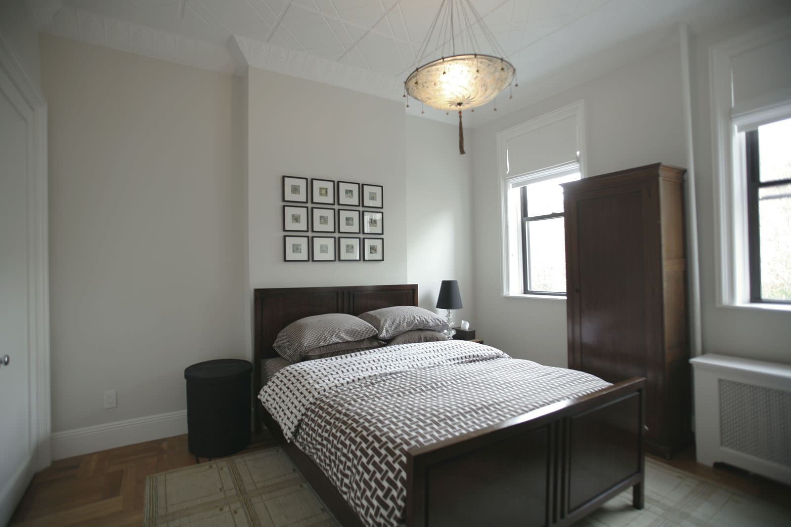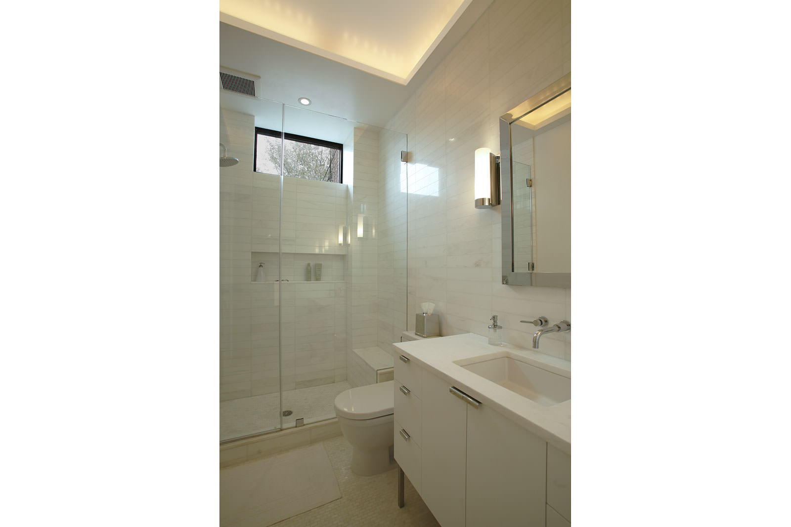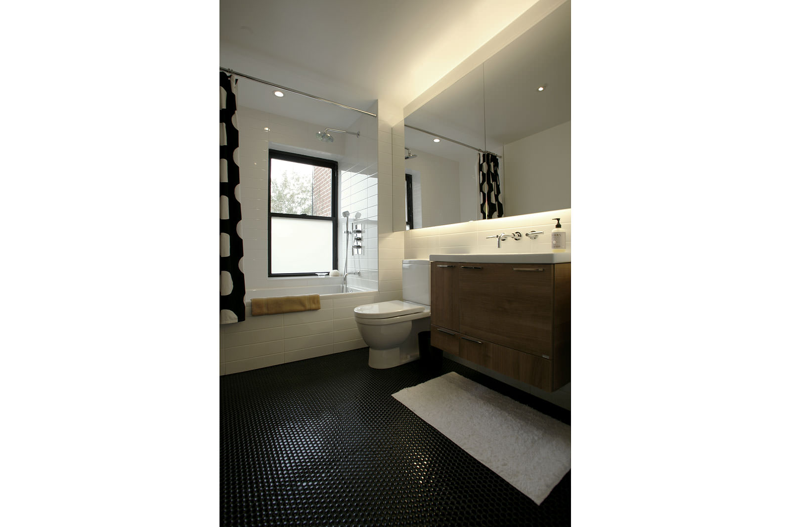Brooklyn Townhouse Refresh
Carroll Gardens, Brooklyn
On a charming Brooklyn block of Carroll Gardens in New York, a series of seven meticulously renovated townhouses were beautifully transformed. Sarah Jefferys Architecture + Interiors transformed five of these homes, completing a stunning 2,200 square foot, high-end refresh at a reasonable budget for the homeowners.
Originally divided into several cramped rooms on the garden-level floor, the living space was a rabbit warren and dark. Our team reconfigured the rear of the house, creating an open floor plan and strategically adding sliding glass doors to help bring natural light into the previously dim bottom level. To complement the new luminous space and create an even more spacious and airy feel, we added modern, neutral finishes, creating an overall clean and contemporary aesthetic. Custom wood cabinetry extending the length of the living, dining, and kitchen spaces connect the areas while introducing a touch of comfortable warmth.
Throughout the rest of the home, some original elements were preserved to balance the new modern features. In the parlor, the tin ceiling and marble mantle add character and charm to the room, while elsewhere in the home traditional trim and molding bring coziness and inviting warmth. When walking through the home, the homeowners and their guests will appreciate the authentic architectural features of the neighborhood, while still experiencing the quiet luxury of the contemporary design.
