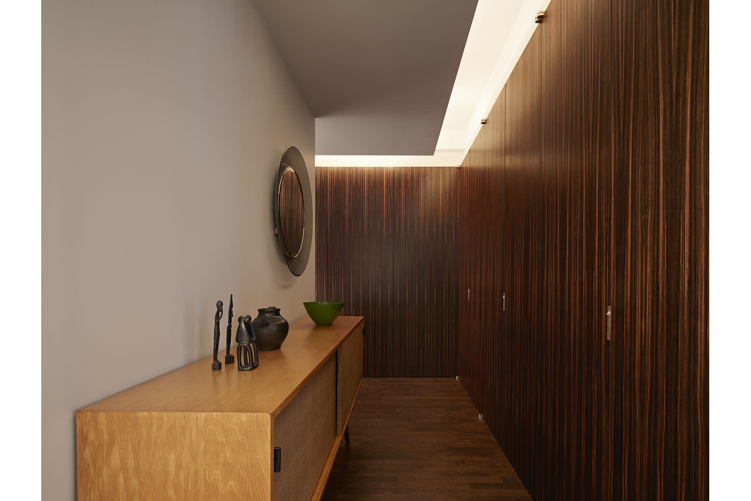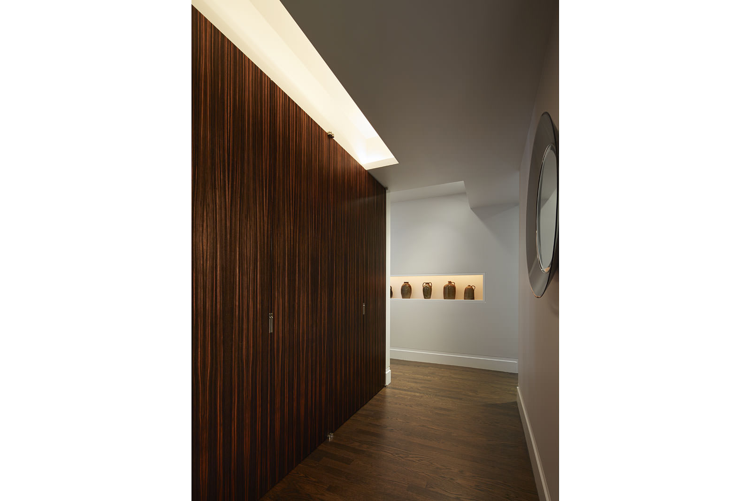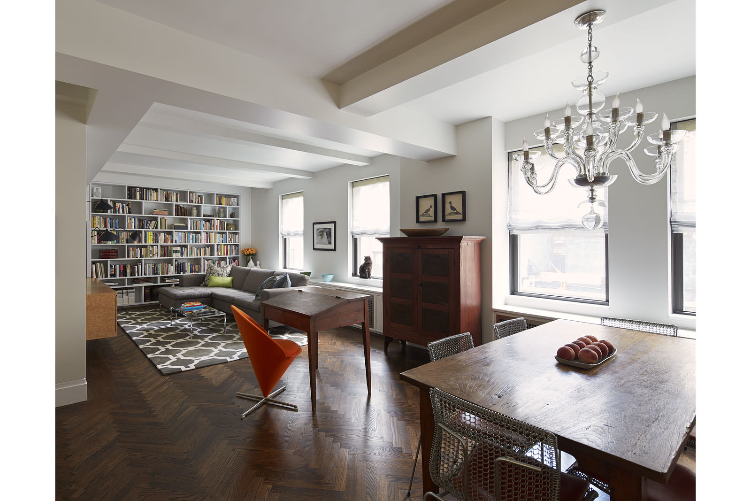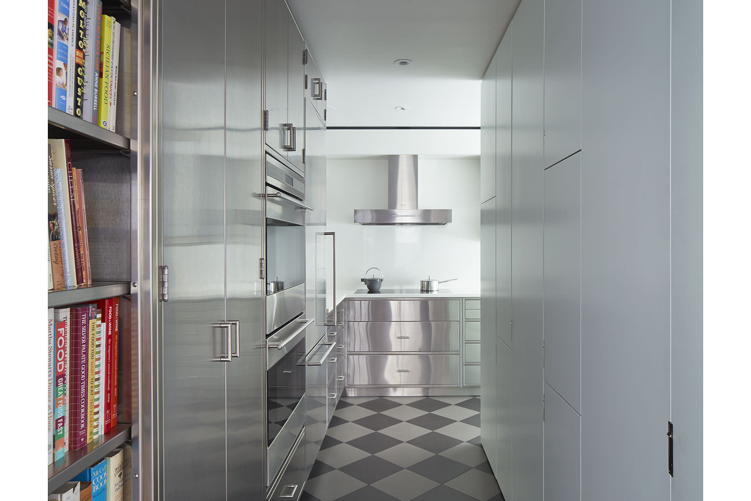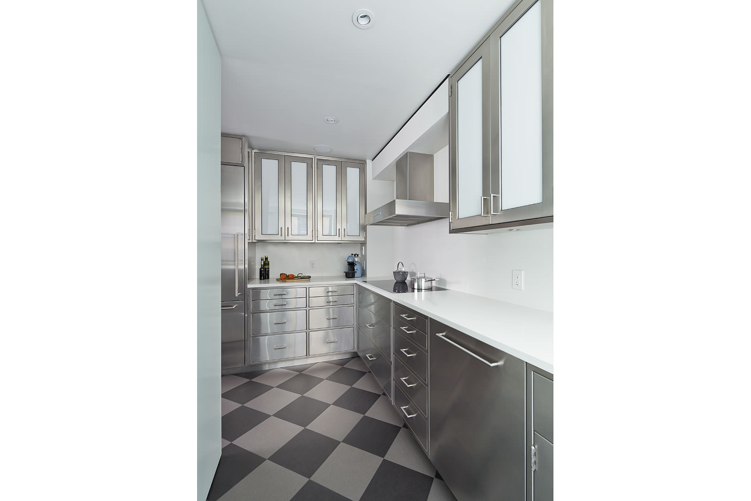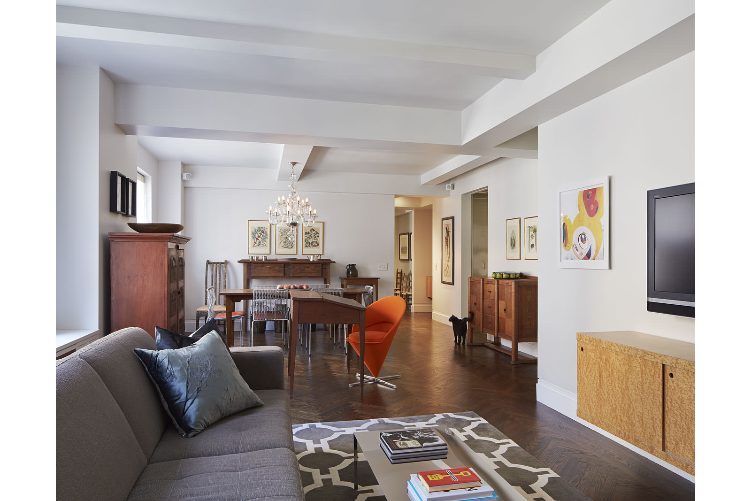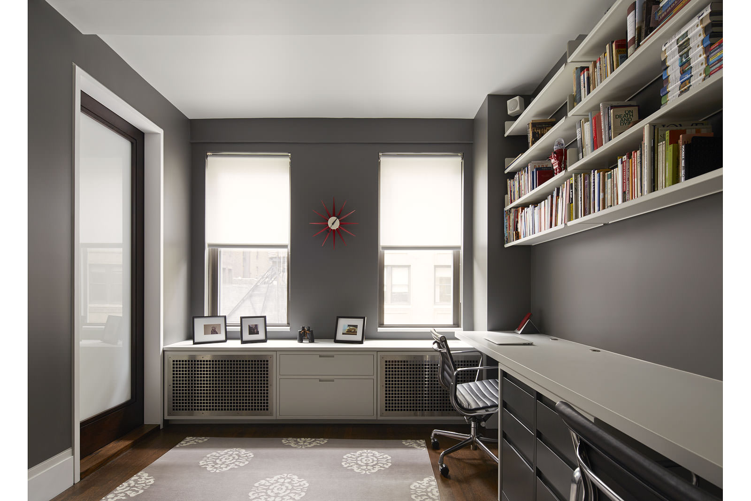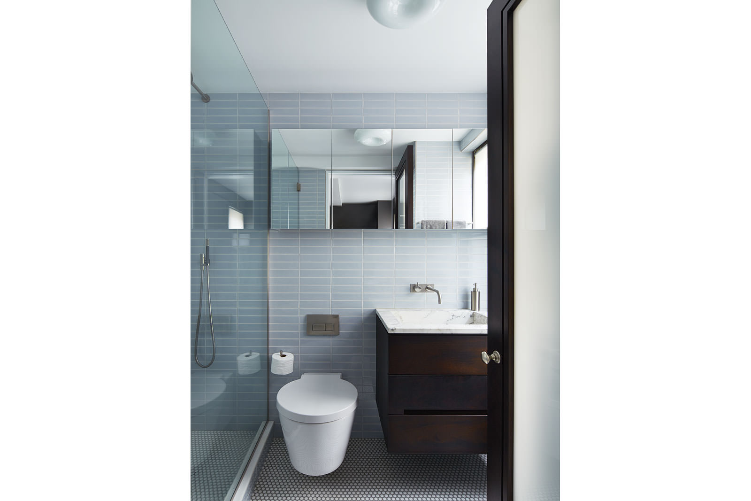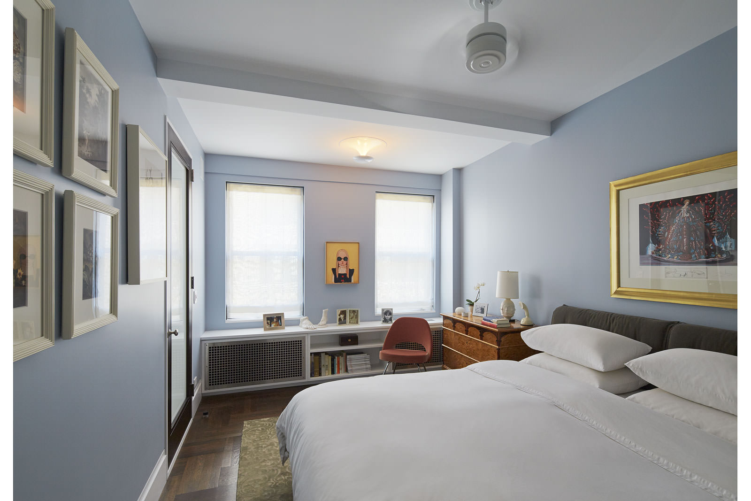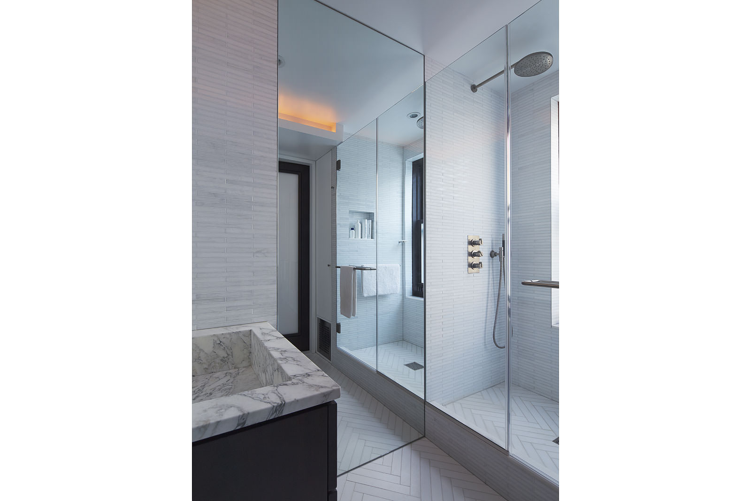Gramercy Pre-War Apartment Combination
Gramercy Park, NYC
Situated on Gramercy Park in Manhattan, New York City, this complete apartment renovation combined two separate units into a single, spacious 1,800 square-foot new residence. Working within the constraints of an intricate pre-war building, the new floor plan flows from a contemporary foyer clad with Macassar ebony panels, into a generous combined dining and living space. The master suite discreetly sits separated from guest spaces for additional privacy. Our team worked to update the space, while maintaining the look and feel of a classic Gramercy Park design.
At the client’s specific request, the kitchen boasts high-quality commercial stainless steel cabinetry that combines durability with a utilitarian aesthetic. With ample counter space and storage, this kitchen was transformed into the perfect space for homeowners who love to cook. Throughout the spacious Manhattan apartment, ebony doors, classic herringbone floors, and bespoke cabinetry warm the space, combining traditional elegance with refined, contemporary details. Both bathrooms in the apartment feature similar shades of dark wood on the vanities, contrasting from the modern and sleek fixtures with gray and blue tiling throughout the walls, flooring, and shower enclosures.
Furnished with pieces both old and new, the apartment’s interior design merges classic and contemporary styles, creating an overarching balance of warmth and elegance throughout the entire space. The resulting design is not only visually stunning, but also highly functional and reflective of the homeowners’ personal style and needs.
