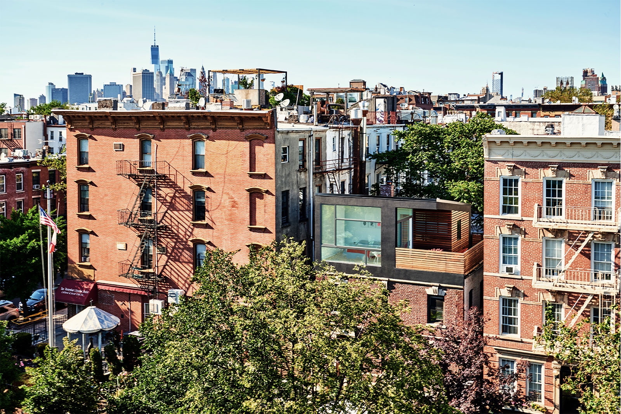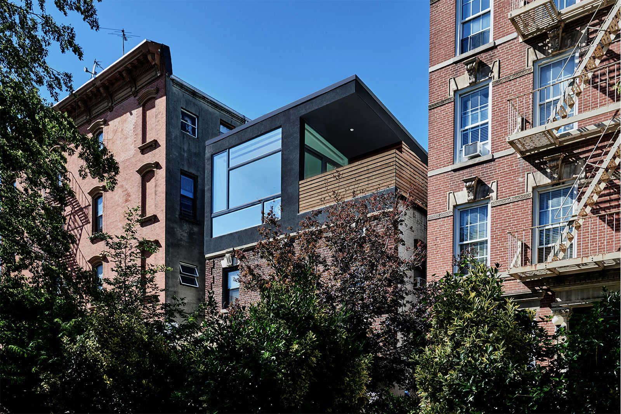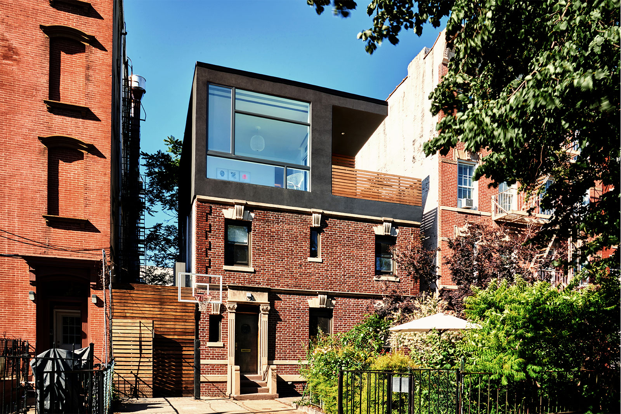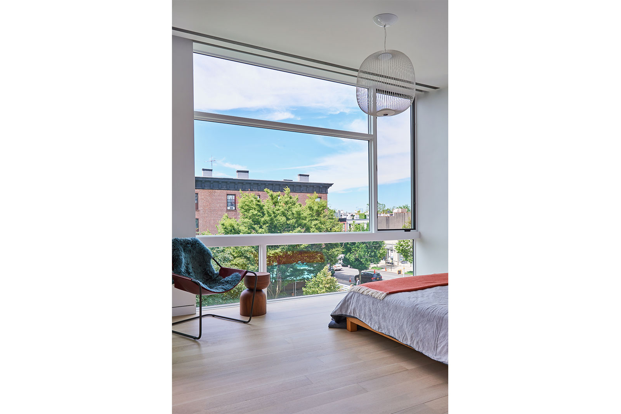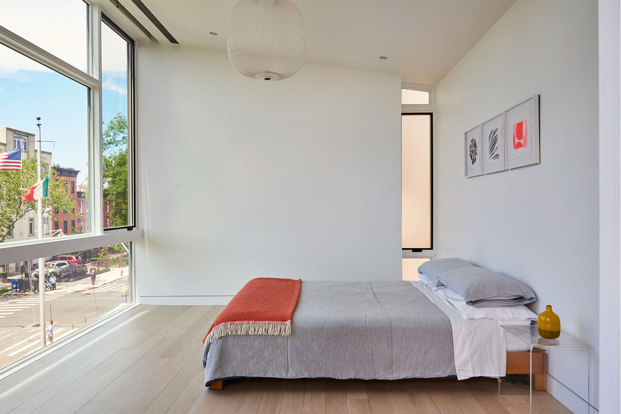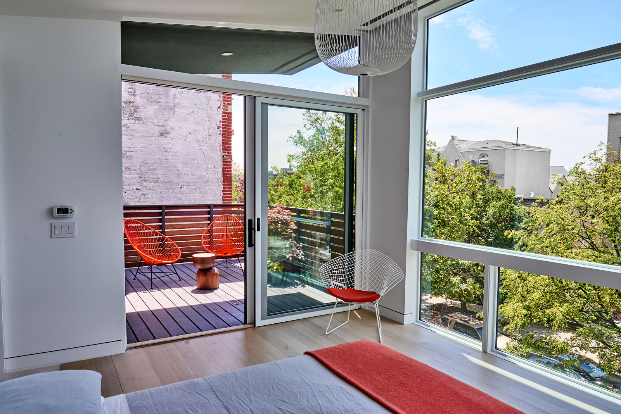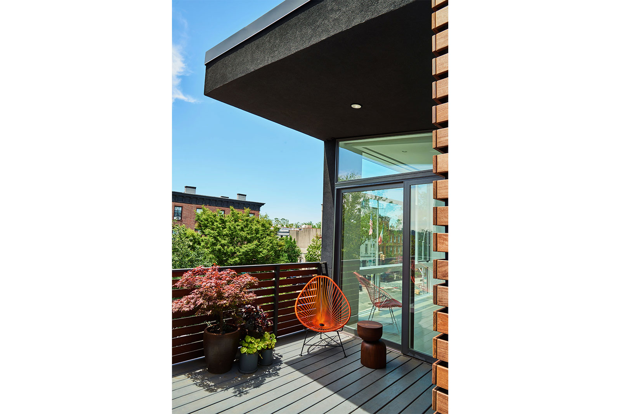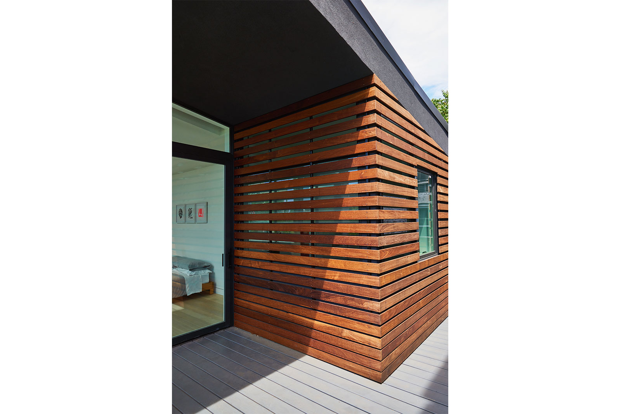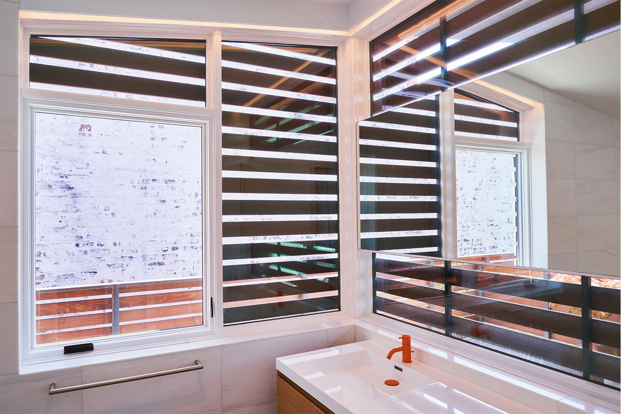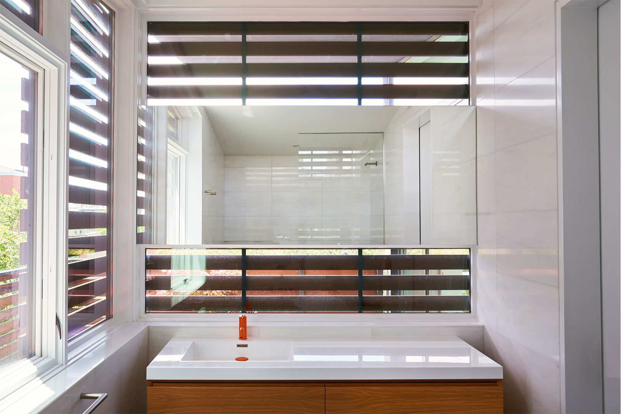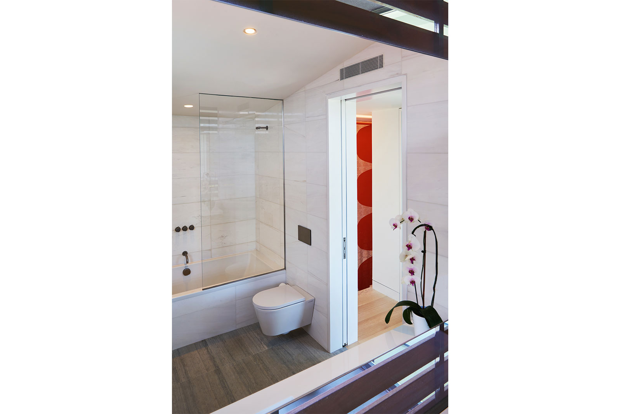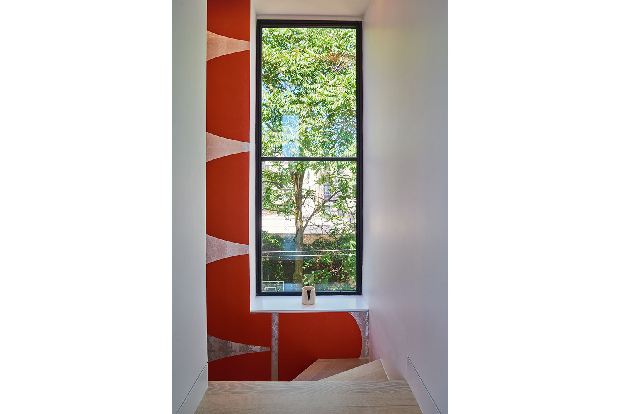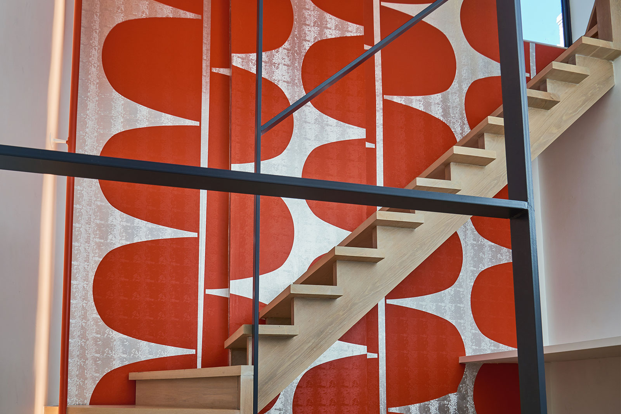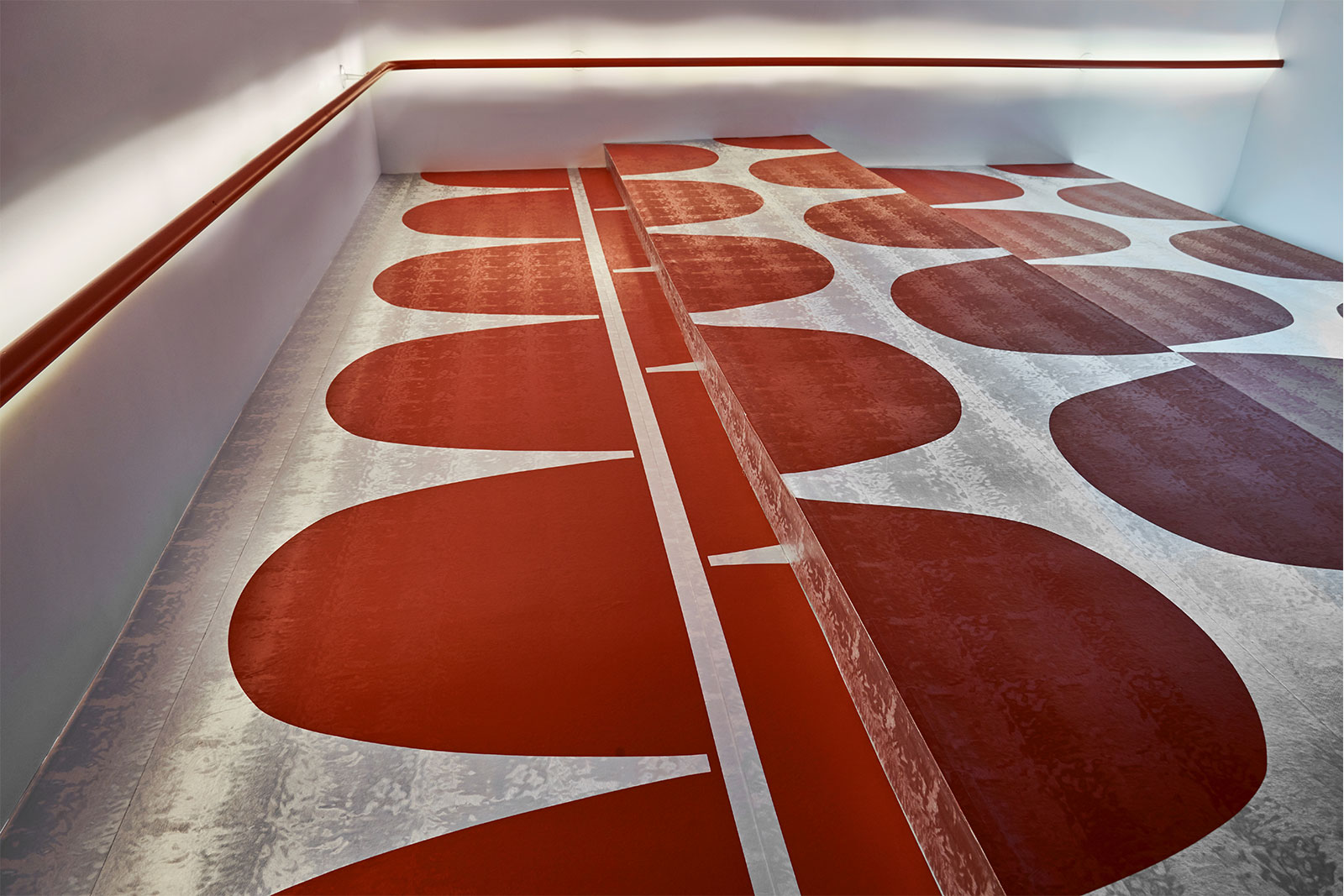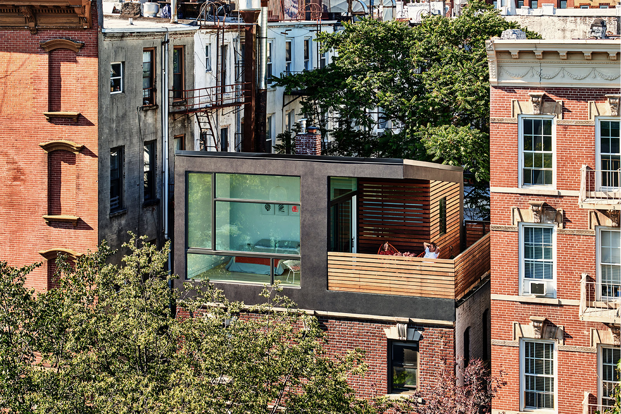Modern Rooftop Addition to Carriage House
Carroll Gardens, Brooklyn
An angular, modern rooftop addition sits perched on top of the existing two-story 1,500-square-foot brick carriage house in Carroll Gardens, Brooklyn NY. This minimal new volume forms a dramatic contemporary counterpoint to the nineteenth-century building below.
Set out with the intention of creating additional living and outdoor space for the couple and their three children, we fused the existing carriage house, built in 1899, with a modern, striking sky house addition.
Inside, a new open-riser stair of solid white oak travels past a wall of rhythmic, bright, graphic wallpaper, leading to the new master bedroom, walk-in closet, and en suite bathroom above. Huge glass bedroom windows create a bedroom in the sky. Glass doors lead out on a partially Ipe covered roof deck, affording a quiet sanctuary from the city below.
Restricted by the small footprint of the original building as well as zoning requirements, we designed the addition with entirely custom-made floor-to-ceiling windows and doors, light-toned surfacing materials, and minimal furnishings to curate an airy, spacious feeling within a mere 650-square-feet. To produce additional height as well as a sculptural architectural profile, we designed a custom, sloped steel roof which guides the line of sight upwards.
The goal was to push the boundaries of a traditional Brooklyn townhouse through the addition of a beautiful modern architectural sculpture atop the existing brick carriage house. Modern sensibility, linear designs, and playful, bright energy create a throughline from the exterior within.
